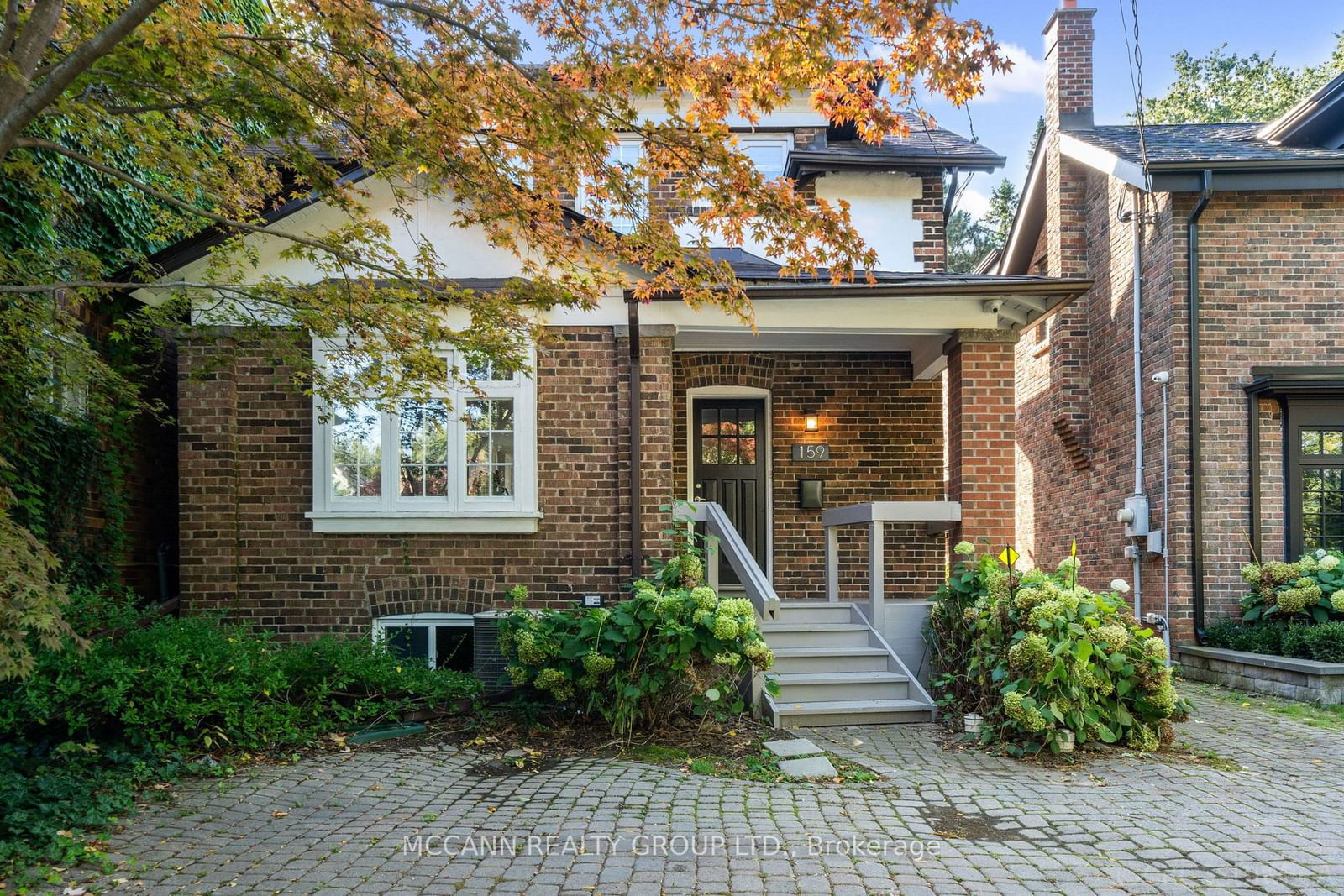$2,188,000
$*,***,***
4-Bed
3-Bath
Listed on 10/15/24
Listed by MCCANN REALTY GROUP LTD.
South Facing 4 Bedroom Renovated Family Home In the Heart of Sherwood Park. This Special Home Has Main Floor Family room, Open Concept Eat in Kitchen with Granite Countertops, Stainless Steel Appliances, Hardwood Floors, Pot Lights. Main Floor Office Area Combined With Living Room, Mostly Updated Windows & Doors, Main Floor Powder Room. From Dining Room You Walk out to the Professional Landscaped Garden & Detached Oversize Garage that Can Comfortably Fit A Car Plus Bikes/Storage, Very Bright Home and Private Having 156 Ft South Facing Lot Along with Extra Wide Frontage of 28.8 Feet. Second Floor with 4 Spacious Bedrooms, Primary Suite with 3 Pc Ensuite, Heated Floors, Skylight, Double Closet as well as a Linen Closet With the View of The Gardens. 3 Other Bedrooms with Newer Hardwood Floors & Windows Plus a 4pc Bathroom. The Lower Level is Unfinished but would make a Wonderful Recreation Room or Nanny's Suite with a Side Entrance. Laundry Area. Front Pad can fit 2 cars and also has a Mutual Drive to the Detached Garage. Existing Security Camera System. Short Stroll to Sherwood Park, Yonge Street, Fine Dining & Shops. Top Notch District Schools Are Blythwood Jr., Glenview Sr., North Toronto Collegiate, Lawrence Park Collegiate, Crescent, TFS and St. Clements Schools. Laneway Housing Is Also Possible Here Having this Wonderful 28.8 x 156 Foot Lot. Perfect Spot for A Pool Or Sports Court. Front Parking Pad is non Conforming.
Gas Hookup for BBQ
C9395694
Detached, 2-Storey
8+1
4
3
1
Detached
3
Central Air
Unfinished
Y
Brick
Forced Air
Y
$10,393.14 (2024)
156.10x28.80 (Feet) - Rear 29 1/2
